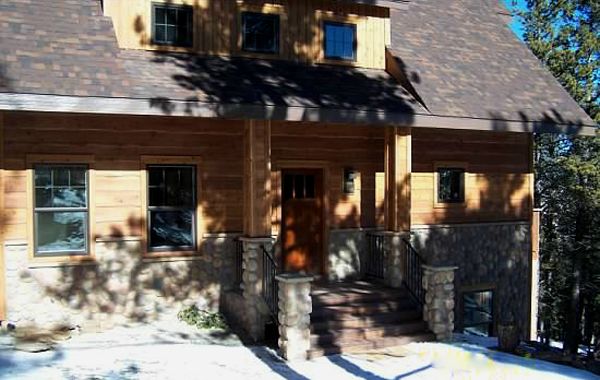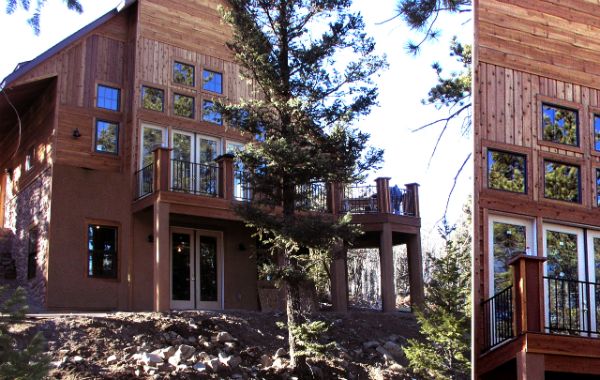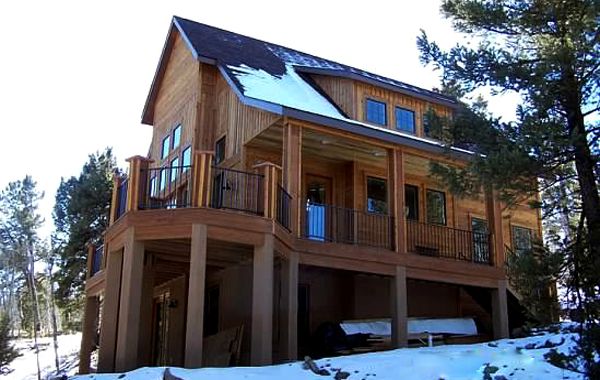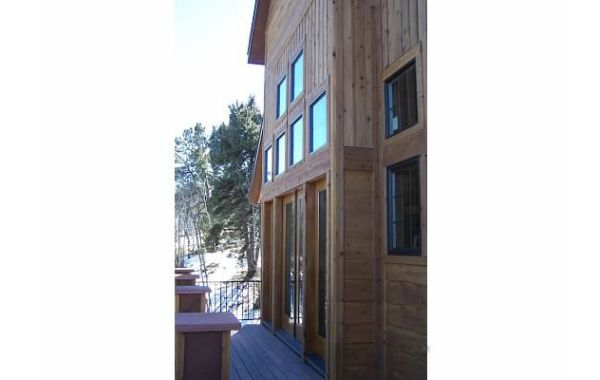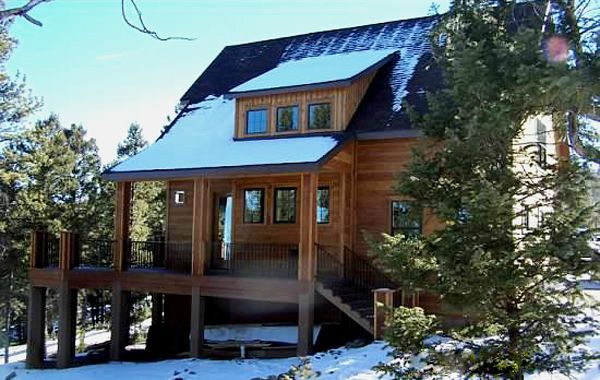Hartsel Residence
Hartsel, Colorado
Hartsel, Colorado
This 1600 SF residence was designed as a second home in the woods with a Western cabin quality. A large rustic porch wraps around the south and west sides allowing for wonderful views of the mountains and lakes beyond. The main floor is designed as an open plan housing the kitchen, living room and dining with cathedral ceilings and windows focusing on the views. Wood clad floors and ceilings as well as structural wood beams, stone fireplace and stone accents create a warm interior space. The Master suite is located within the loft space that opens up to the common spaces below and has views out beyond the tall window wall to the landscape beyond.

