Community Clubhouse
Reading, MA
Reading, MA
This 4000 SF Community Clubhouse included a fitness center, pool, internet cafe, theater and lounge. The design focused on the connection between interior and exterior which included a large welcoming porch and openings for a visual connection with continuous flooring that extended from the exterior of the entrance into the building’s lobby. The cathedral ceilings and open floor plan continued from the front to the rear of the building with large openings and views to the pool and the open green park beyond.
*This project was executed while Linda Howley was employed with Perkins Eastman.

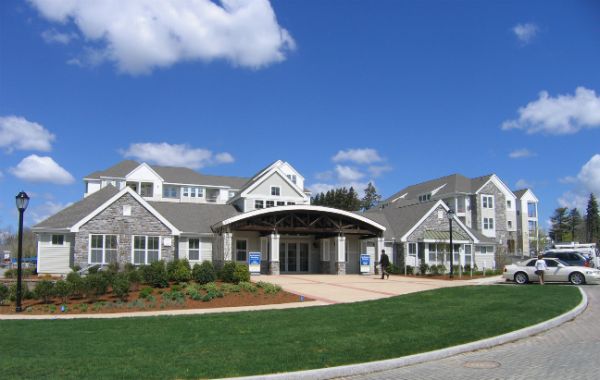
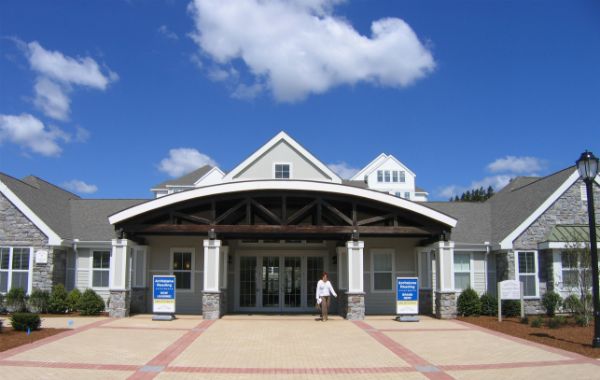
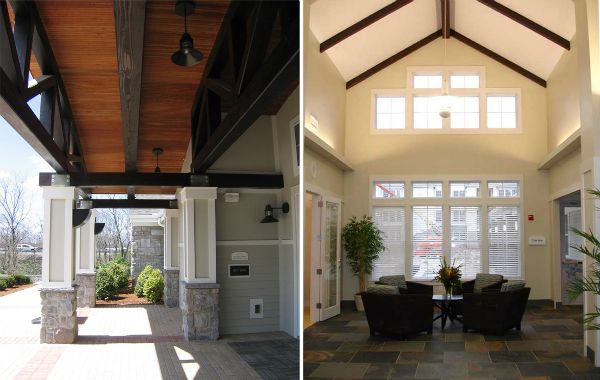
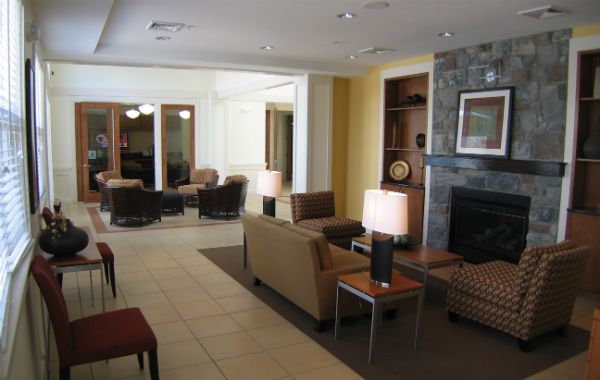
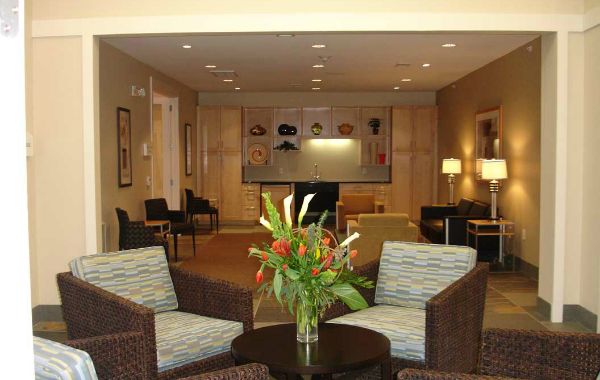
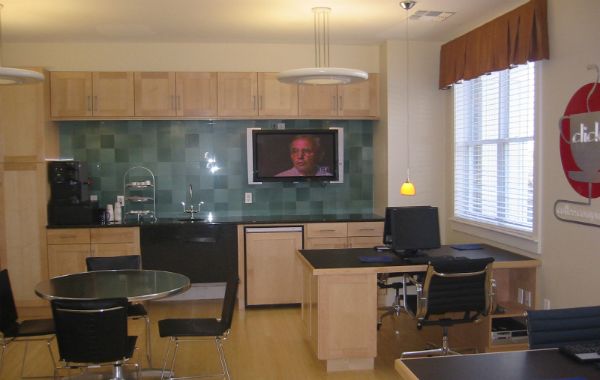
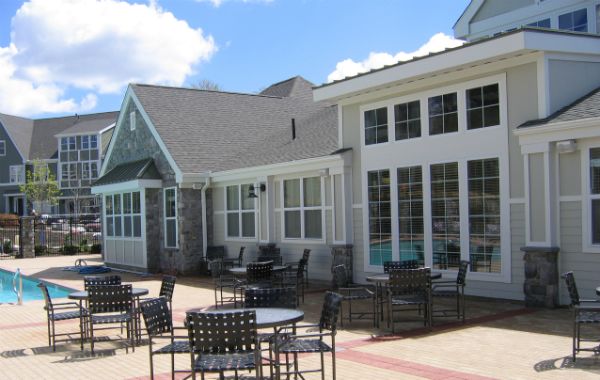
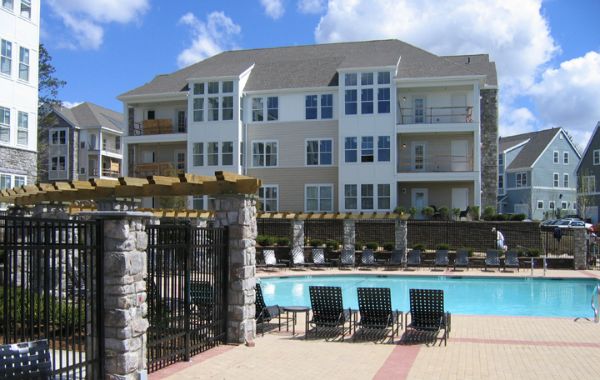
Recent Comments